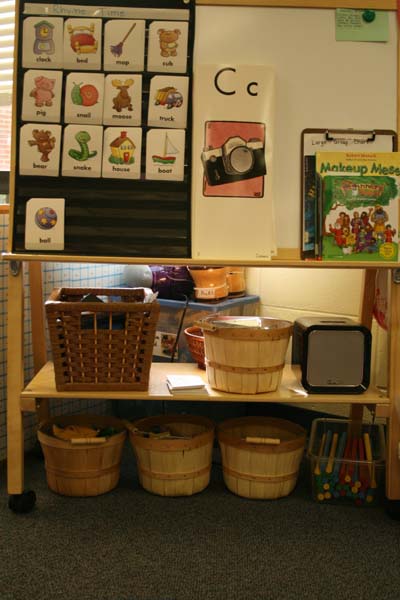This is a photo tour of a previous Pre-K classroom I had. You might also want to see my current classroom.
This is the circle time area. I have a teaching easel on the left. In the center, there’s an open-ended materials shelf for the block center. The cabinet with TV was rarely used, but had to stay for the extended day program.
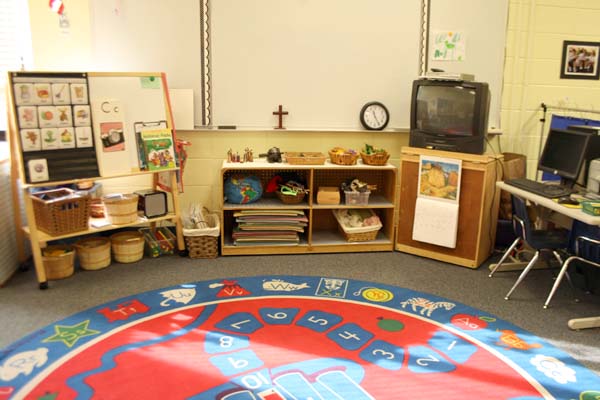
This is a view of the cubbies by the classroom door, bulletin board, and Block Center shelf. Behind the block shelf is the Writing Center table.
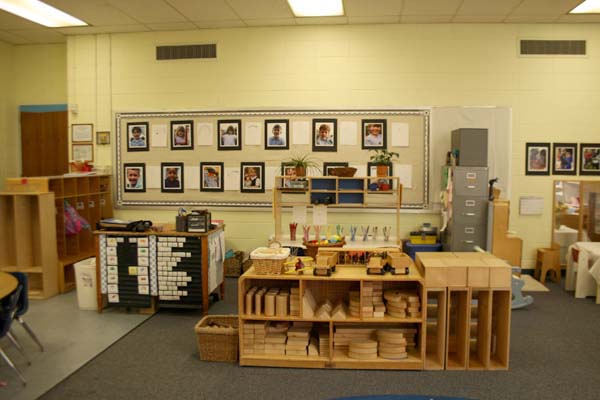
This is a view of one side of the room. In the back, on the left is a loft that I used as the House Center. On the back wall, in the middle is a shelf used for Literacy & Math Center materials, and beside that is a white shelf for the Science Center. The kidney shaped table for small group (we had two of these tables). On the right side by the window is the Reading Center.
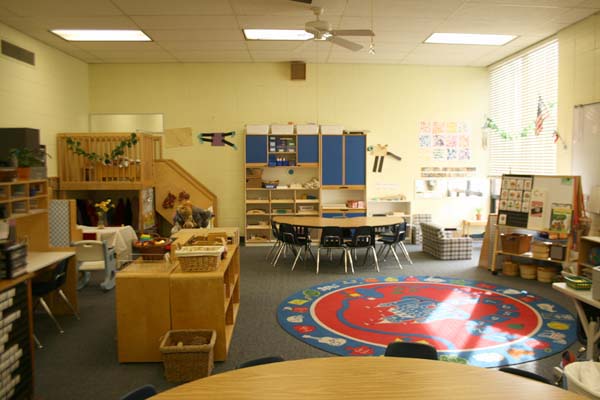
This is a view of the opposite side of the room. On that side on the tile floor is our big Art Center. The art easels are on the left wall out of view. The sink and art material shelf and the kidney shaped table are in the center. This table is used for the Art Center at center time and for small group (which is separate from center time).
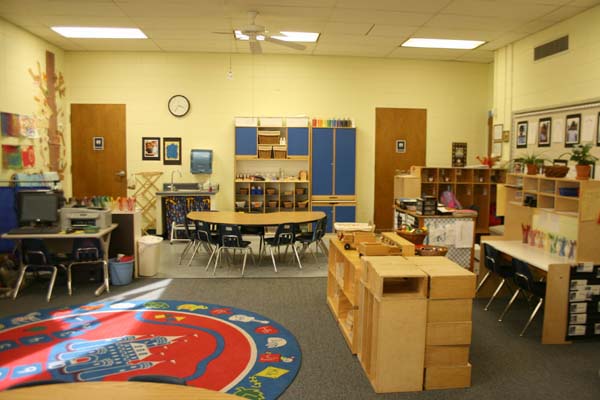
Just another angle with the small group table, the Writing Center by the bulletin board, and the House Center loft in the corner.
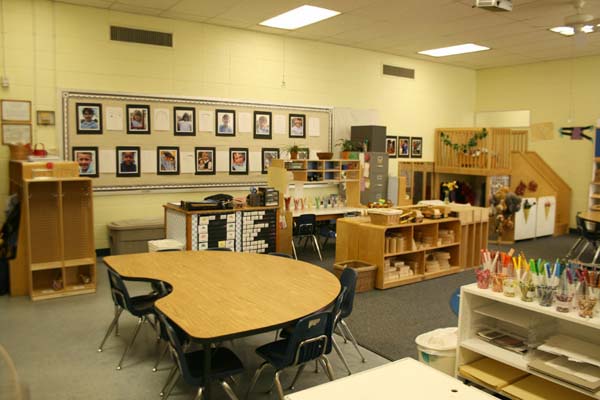
Eagle eye view of the room from the loft.
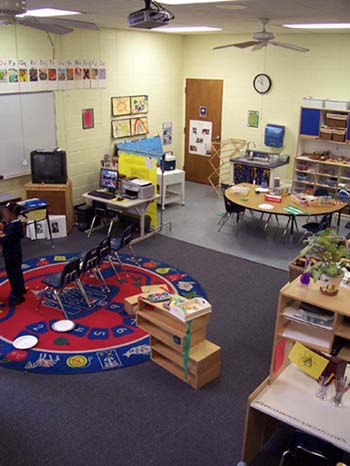
Bulletin board with children’s 8×10 photos and their self-portraits drawn in black ink.
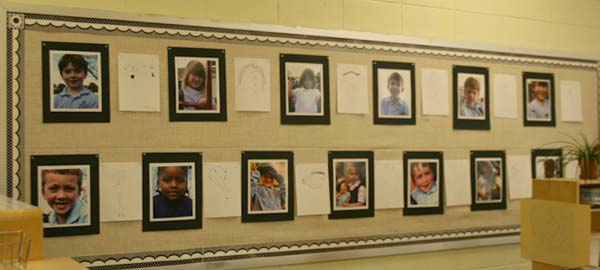
An alphabet in the reading center. These cards are from the Met Museum store.
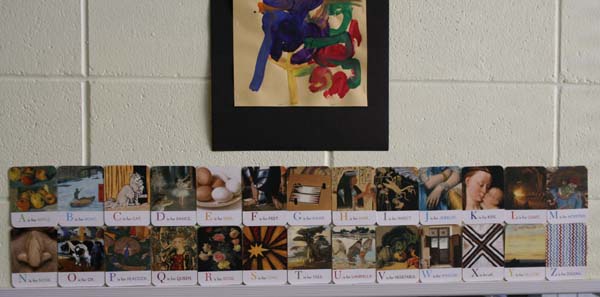
Our calendar: I use a real calendar.
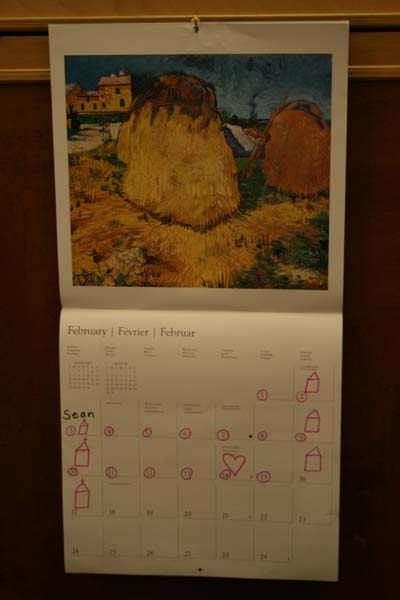
This is the circle time easel. On the shelf and underneath are baskets that stored things like bean bags, castanets, rhythm sticks, etc.
